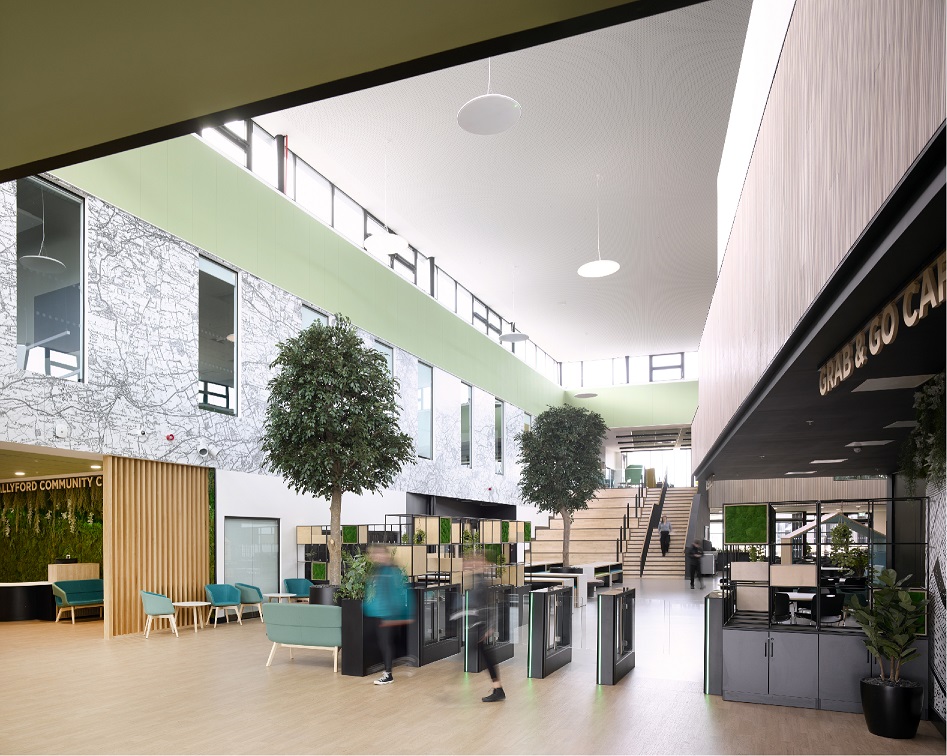wallyford
learning campus
signage
design
Wallyford Learning Campus has been designed as a place where the community can learn, meet and grow together. Alongside modern teaching and social spaces, the new learning facility includes specialist provision for secondary age young people with severe and complex needs who live across the county; and a dedicated Science, Technology, Engineering, Arts and Maths (STEAM) centre.
with you all the way…
We were appointed by Morrison Construction to manufacture and install the internal wayfinding, large scale wall graphics, manifestations, engineered timber text signage and the main external building sign.
As Consultants Norsign carried out numerous surveys at various stages of construction. Our surveys helped us advise the correct fixing methods for the hanging timber text signage to be fitted throughout the facility at key locations. Our Project Manager attended site to measure internal walls to ensure we print and cut the correct sizes for over 177 linear metres of digitally printed wall graphics.
The surveys also help us determine what access is required on site for high level signs such as some of the wall graphics and the external building text. All information was reported back to our team and client prior to coordinating the safe installation of all signage once site is ready.
The campus was designed to offer inspiring, multi-use spaces that benefit learners and the wider community and our signage enhances this vision.
Tier 1 Contractor: Morrison Construction
Value: £41.7m
Architects: jmarchitects

super
graphics
The signage on this project reflected the overall design brief as a space for community, learning, health and wellbeing.
start your journey…
If you have a project you would like to discuss with us we’d love to hear from you.

