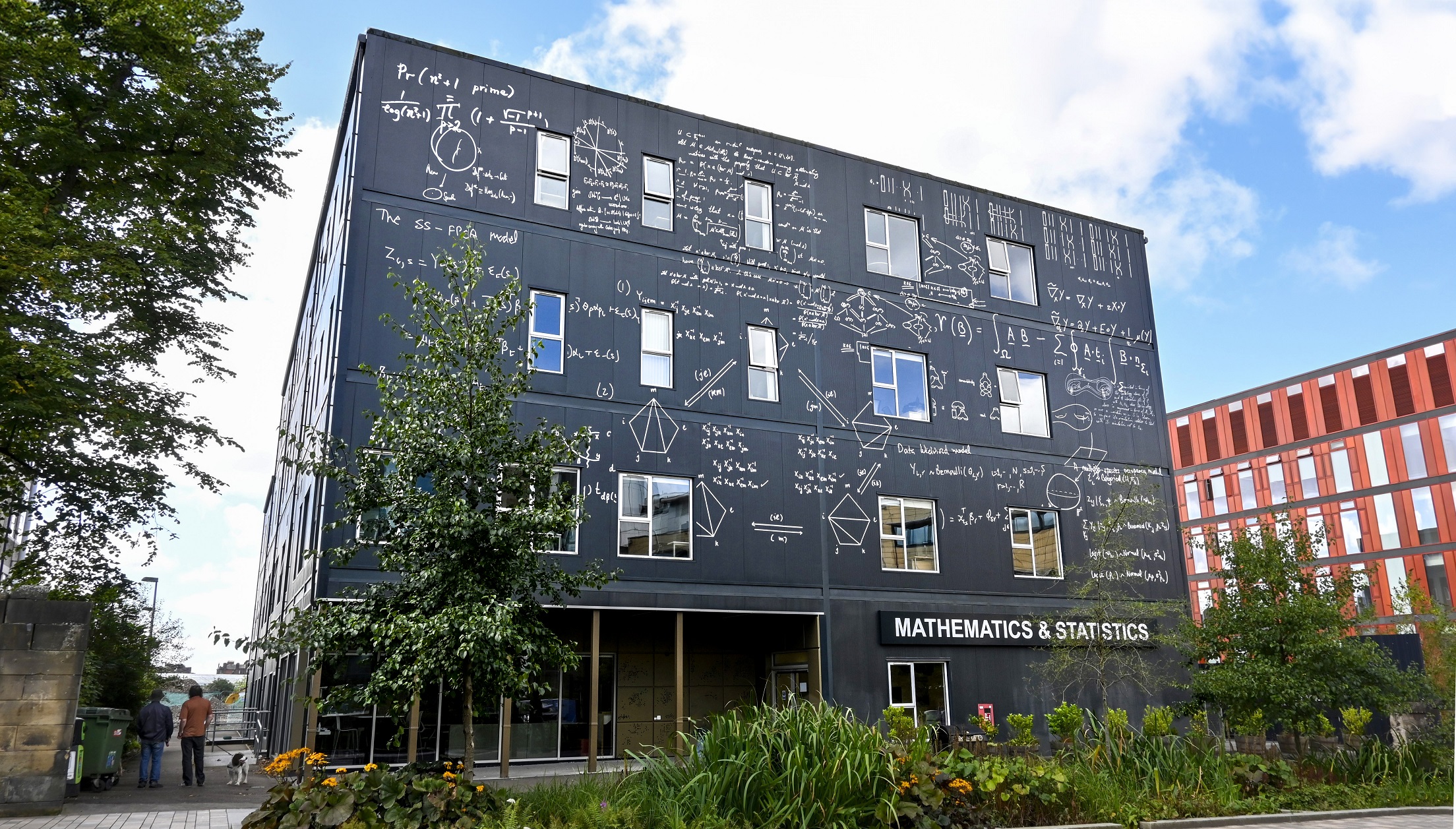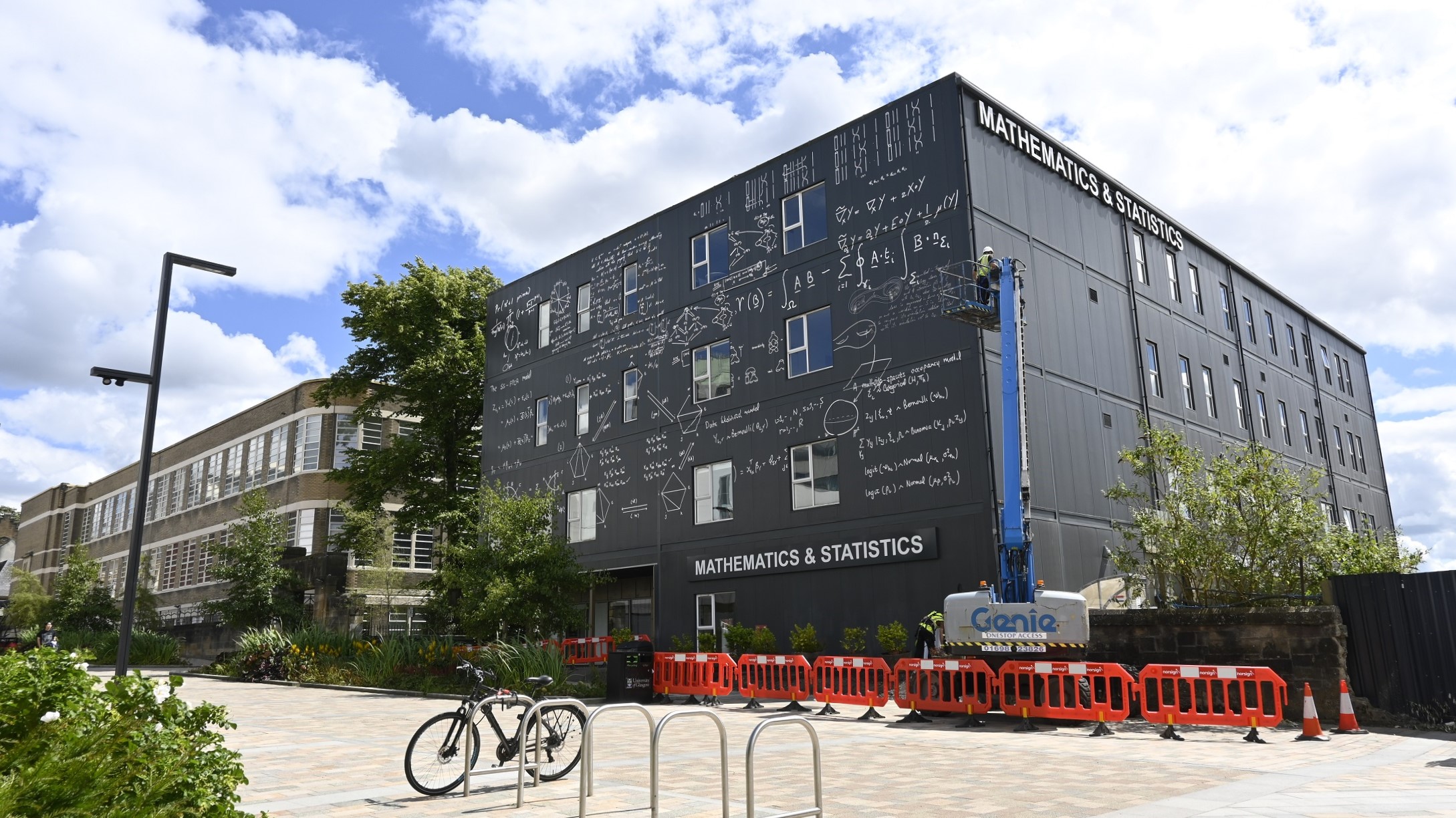mathematics and statistics building
building
graphics
The inspiration for the CAD cut graphics applied to the University of Glasgow Building came from members of staff from the Universities Mathematics & Statistics Department. They were asked to submit handwritten diagrams and equations that are used in their ongoing and current mathematical and statistical research making this project truly one of a kind.
design
Our in house team worked collaboratively with the University directly, Main Contractor Multiplex and JM Architects to transform the ‘Black Boxes’ that form this innovative build.
The design was focused on the incorporation of white ‘chalk’ text on the dark cladding panels to evoke the imagery of a giant blackboard. The Maths and Stats building was transformed inspired by this by using elevational graphics that feature Mathematical and Statistical Symbols through a design collaboration with the staff and students at the School.

installation
Our installation team first had to prepare the surface of the building prior to application of the graphics. During prep and install our team put measures in place to protect the public in line with Health & Safety regulations such as clear warning signs and erecting barriers to prevent foot traffic under the install locations.
All Norsign Operatives are fully qualified to be working at height and our installation team is PASMA and IPAF trained. Prior to commencing this installation at height our fitters ensured that the work activities have been accurately assessed, planned and organised. Harnesses, powered access and fall arrest devices were used throughout. Consideration was also given to forecasted weather conditions that could endanger health and safety as well as delay the application of graphics.

the sum of our works
We are proud to have delivered this contemporary design, creating a visually appealing building that reflects its use.
start your journey…
If you have a project you would like to discuss with us we’d love to hear from you.

