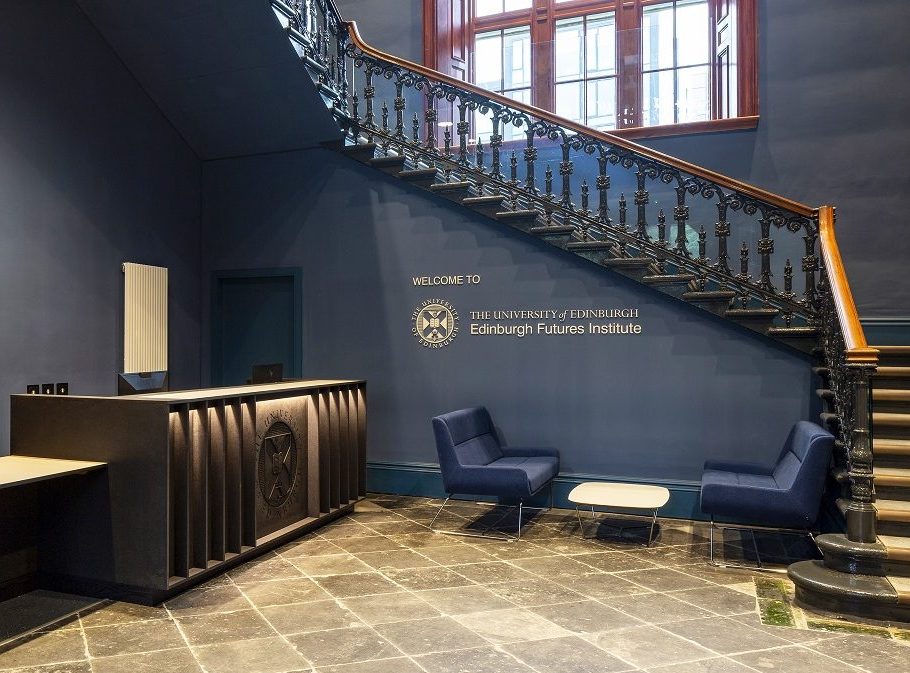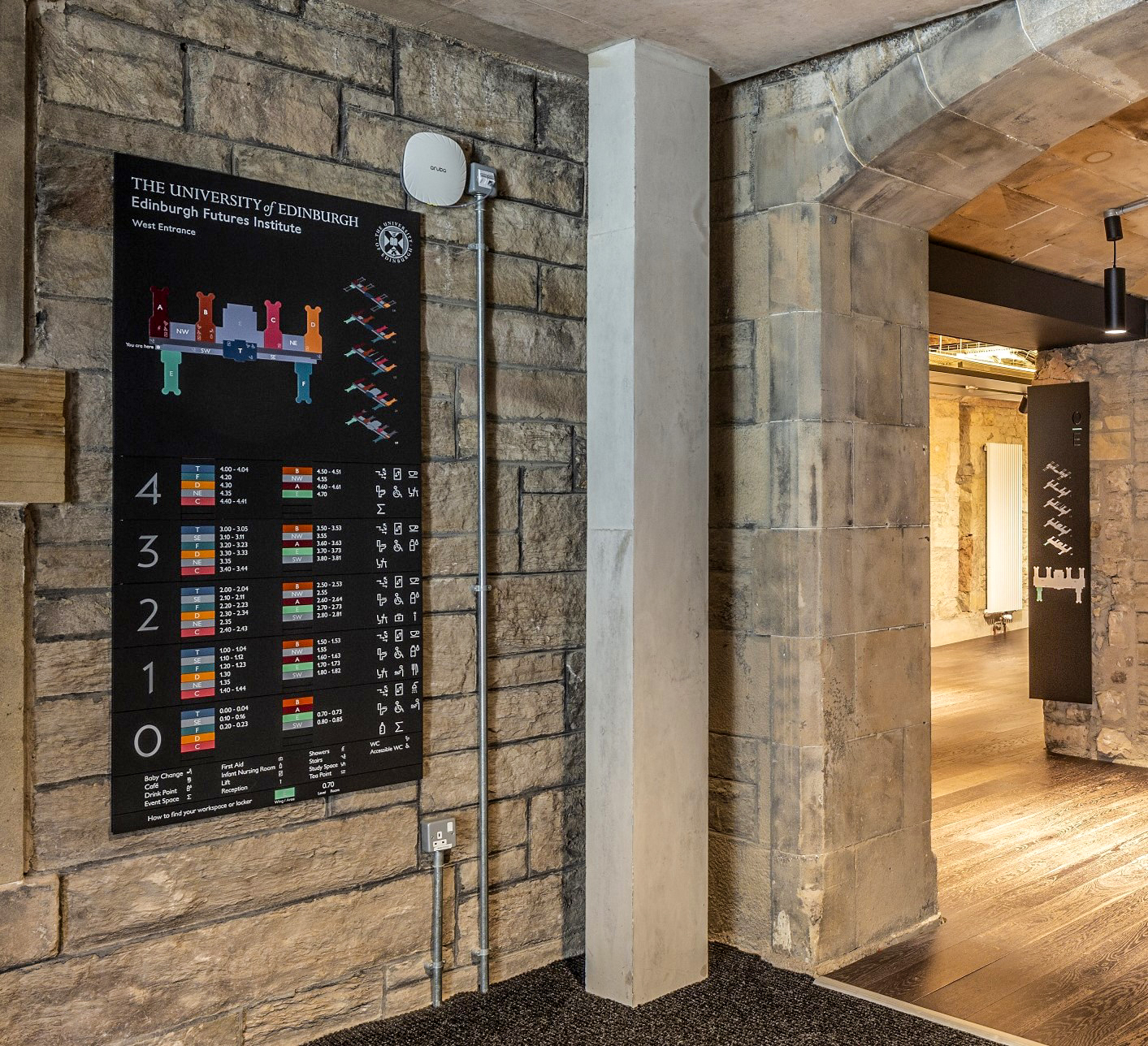edinburgh futures institute
university
of edinburgh
The University of Edinburgh has transformed the iconic, category-A listed Old Royal Infirmary of Edinburgh into Edinburgh Futures Institute, a space for multidisciplinary collaboration, data-led innovation, education, research, and partnership. The University worked with a project design team led by Atkins Realis, including architects Bennetts Associates and construction partner Balfour Beatty, to restore, extend, and upgrade the building.
project management
Based on the detailed design and wayfinding package provided by Bennetts Associates our team carried out a site survey to aid in developing the completed wayfinding signage for this prestigious Building. Our Project Manager attended the site, noting proposed sign locations, marked up floor plans, taking detailed reports of available space for signs, substrates for fixing methods at the proposed sign locations and the braille and tactile requirement on individual signs. Following this we compiled a site survey report which was reported back to the Architect Bennetts Associates, Balfour Beatty and the University of Edinburgh for review. The site survey report meant we were able to accurately update our sign schedule, costs and requirement for this project prior to finalising artwork and manufacture commencing.
Due to the volume of construction works required for this restoration project we programmed our works to collaborative with other trades on site. For example we planned the installation of wayfinding signs following painters and decorators completing their works, so the wayfinding signage could be fitted to internal finished walls, avoiding additional site visits due to each phase not being ready for installation of the manufactured signage.

design
Norsign worked collaboratively with Bennetts Associates to develop the design and specification for manufacture of the sign package at the University of Edinburgh Futures Institute. Using our consultants knowledge and experience we advised on the best sign solutions, identified designs and materials which supported the brief and delivered high quality outcomes keeping in line with the University Guidelines.
As consultants we played a vital role in providing the agreed specification, fixing method and electrical requirement for the external illuminated bollard signs being fitted in the courtyard area of the grounds of the Edinburgh Futures Institute. Our design and production team worked closely together to develop the best solution to the tactile map element on the wayfinding signage. We did this by sampling materials and various fixing methods to create this bespoke detail on the directory signage. Throughout this process our design team supplied Bennetts Associates with scaled samples for discussion and approval.
Our in-house design team produced artwork based on designs provided by Bennetts Associates advising on the final specification, colours, fixing method and sign location. Our design team drew up each individual sign as per the specification agreed showing the materials to be used, colour references, specification, size and the location for installation. Once our artwork packs were completed, the drawings were submitted to our client for approval, prior to beginning manufacture. The approved artwork was also utilised during installation to ensure accuracy of sign placements.

innovative space
Edinburgh Futures Institute has been named among the world’s most beautiful campuses and we are proud to have contributed to this prominent building in central Edinburgh.
start your journey…
If you have a project you would like to discuss with us we’d love to hear from you.

